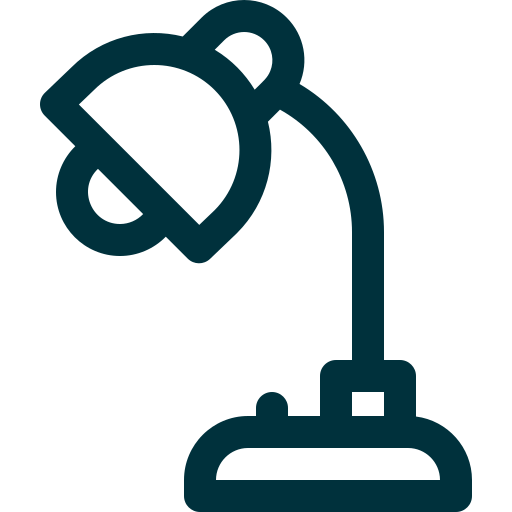Herron






Herron
 2
2
 1
1
 2
2
 2
2
From $679,000
This stunning 2-bedroom home will charm you with its cleverly constructed floorplan, designed to provide a serene living experience. Upon entry you’ll be greeted with an open living, dining and kitchen area which flows seamlessly out to the alfresco,creating a perfect place to entertain your family and friends.
The multi-purpose room is neatly tucked away to utilise as you please; whether it be a home office, or simply as a reading haven built for peace and quiet. Retreat to your own sanctuary and unwind with the master bedroom at the back complete with a walk-in wardrobe and ensuite with access to the alfresco. The spacious double car garage includes a laundry to maximise space and functionality.
Floor Plan
- Living 106.87m2
- Alfresco + Porch 16.77m2
- Courtyard 6.90m2
- Garage 39.32m2
Total: 168.76m2
